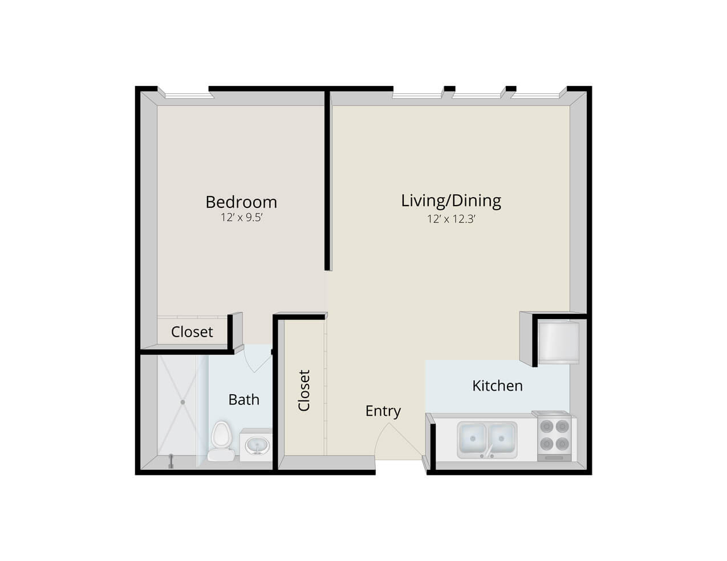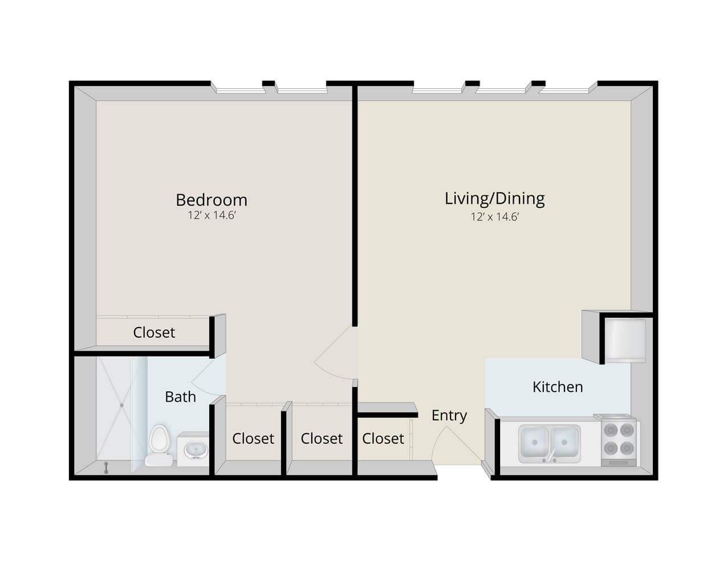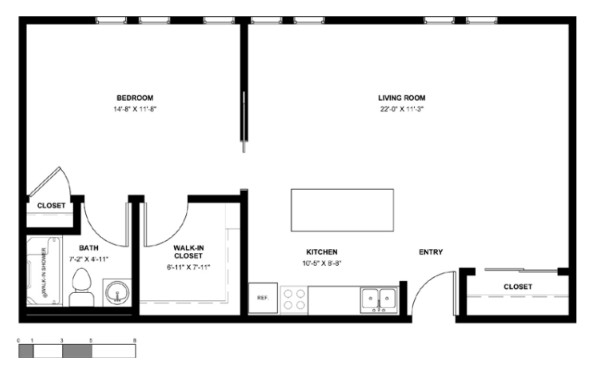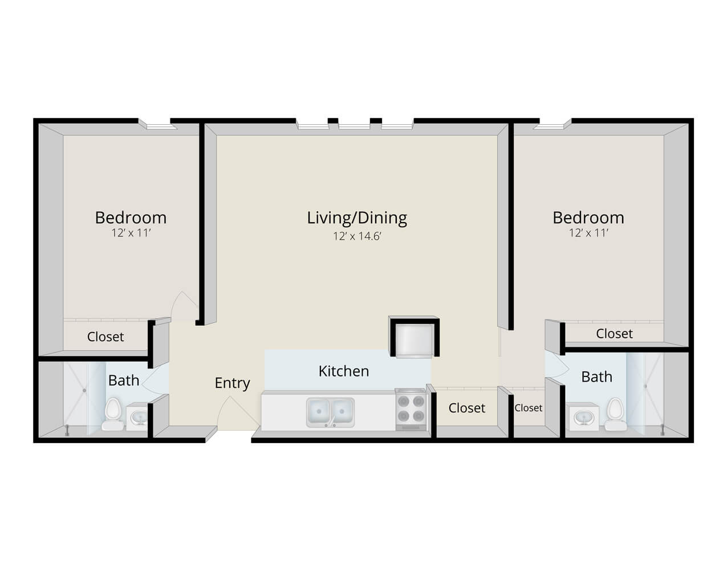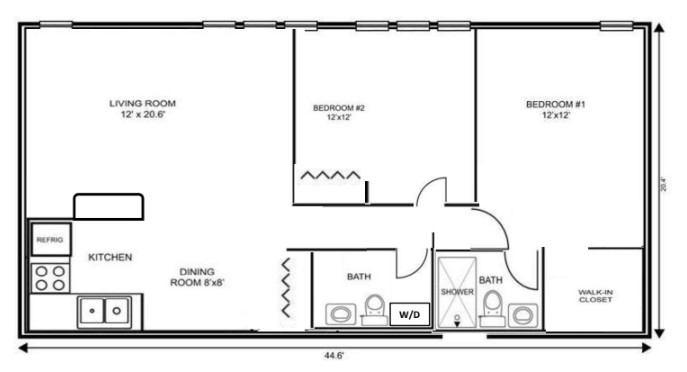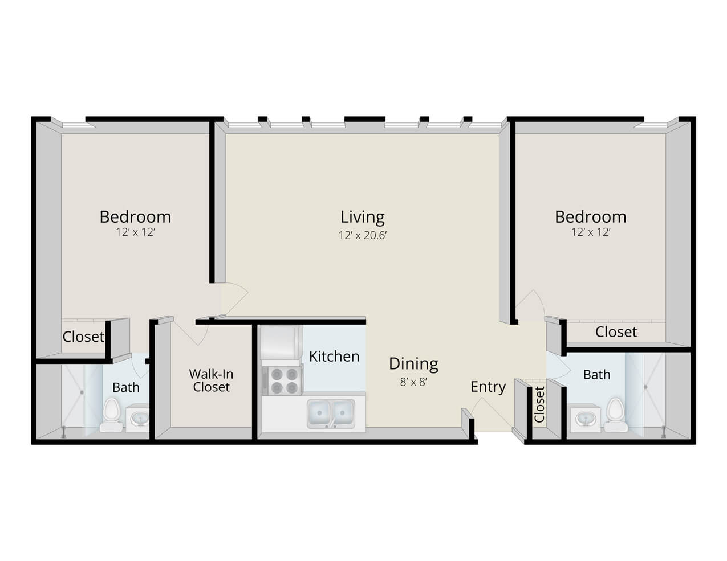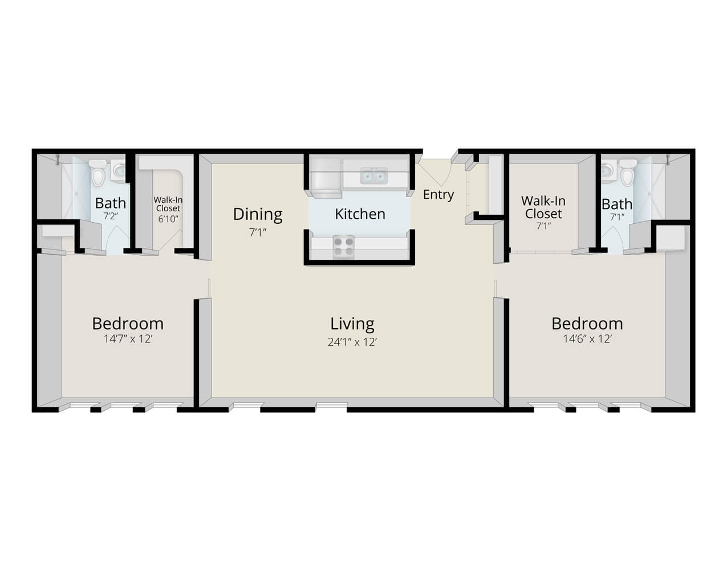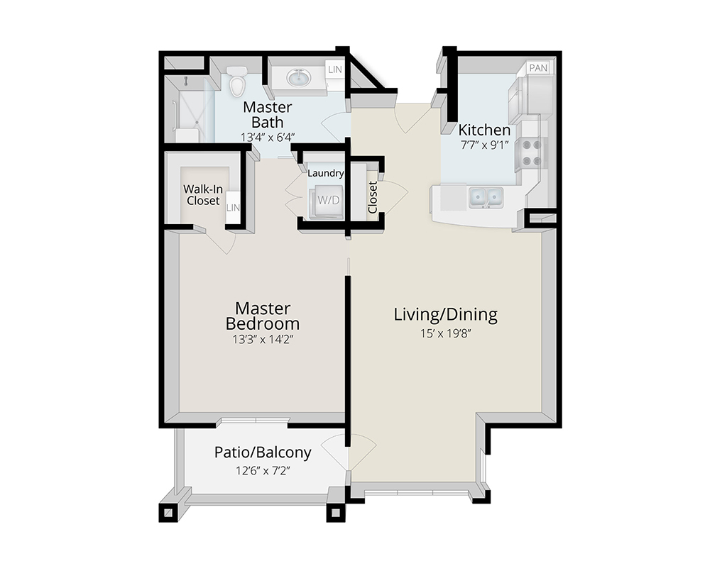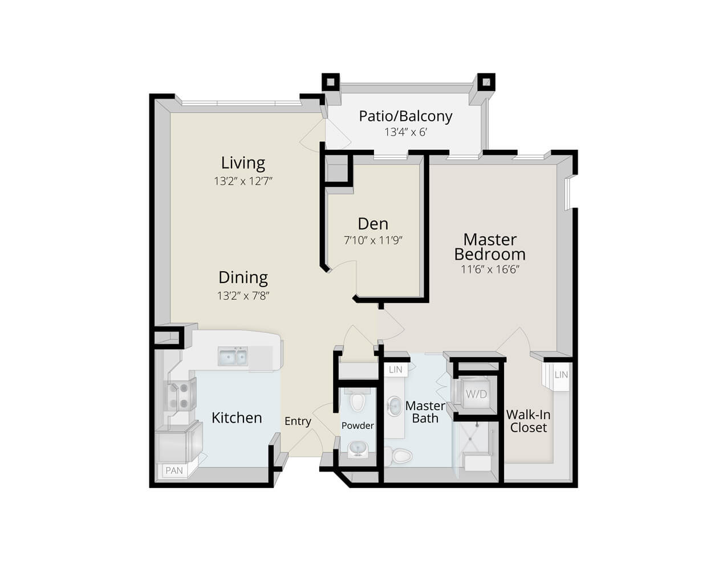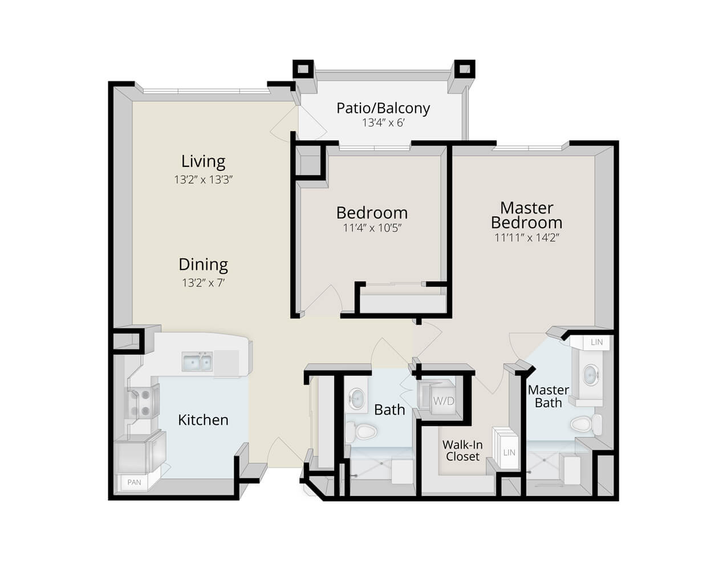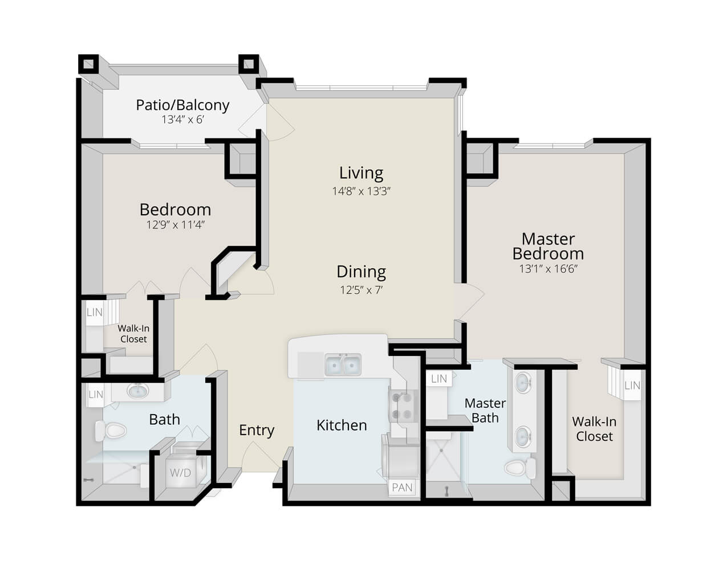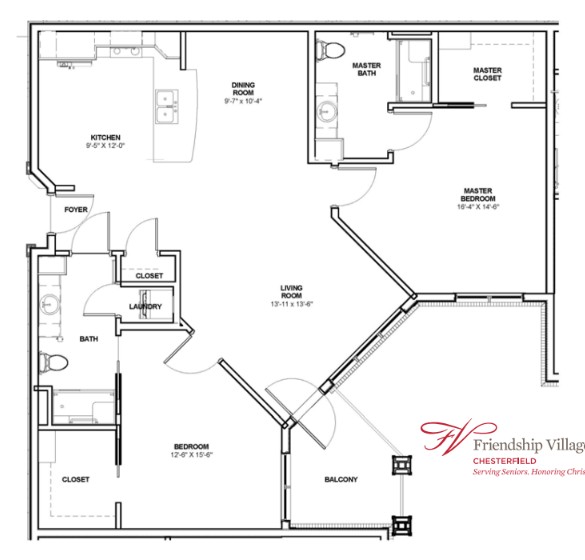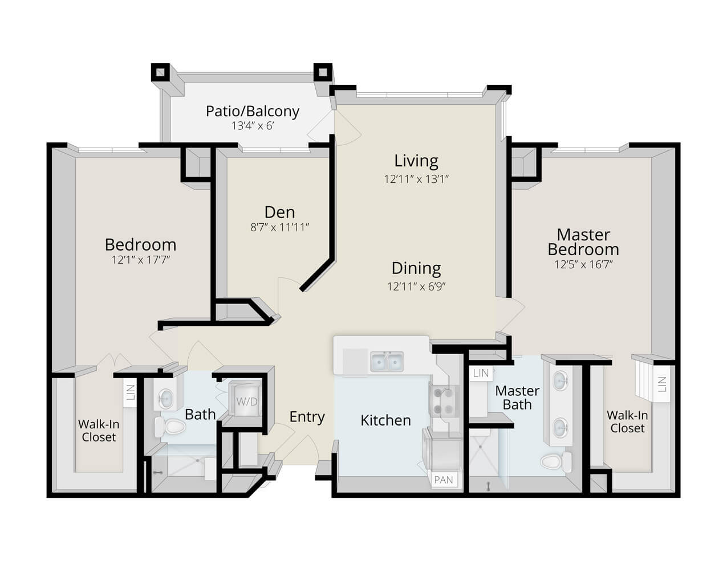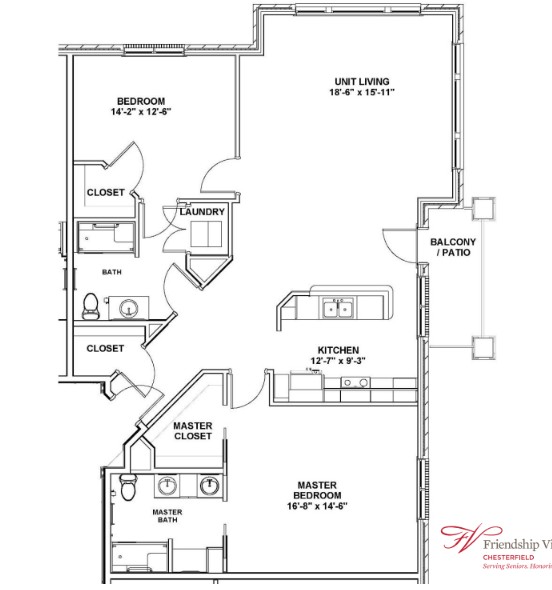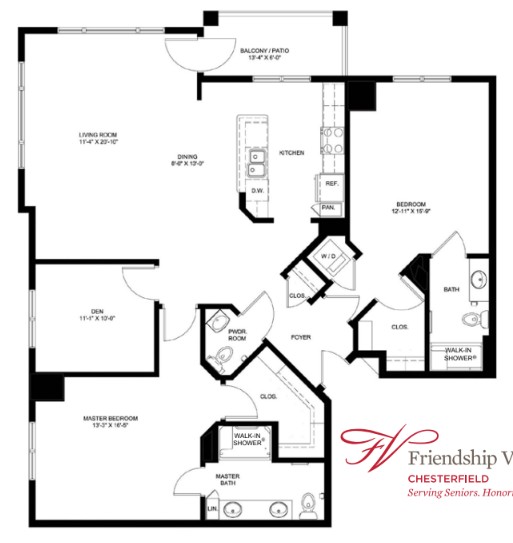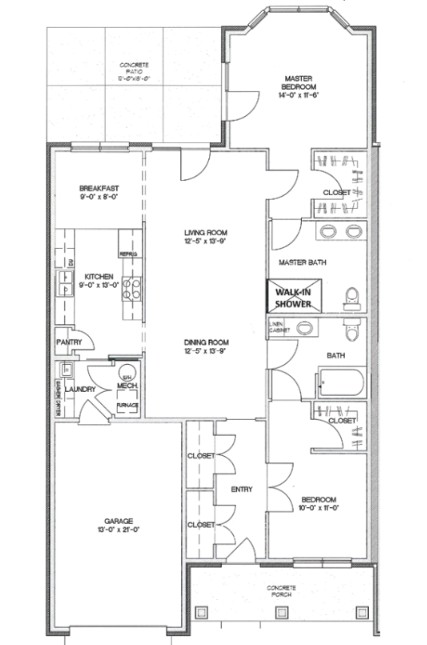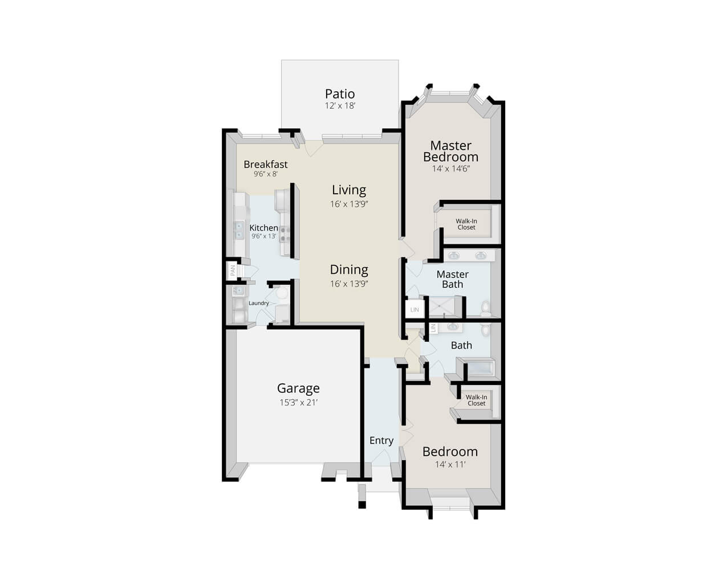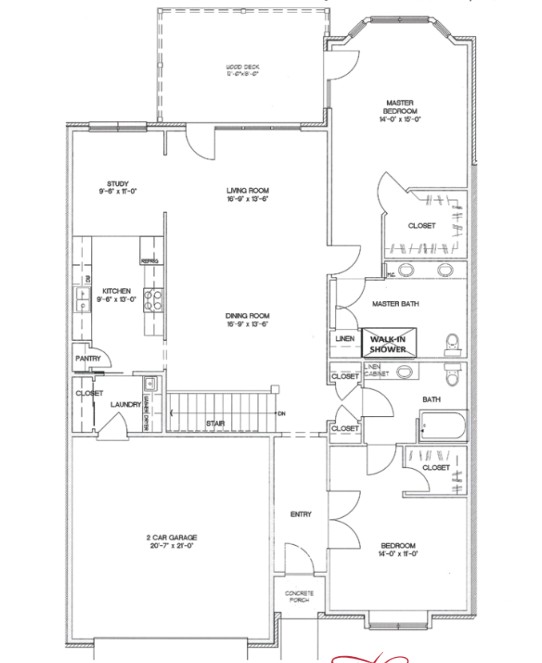Chesterfield Floor Plans
Explore All of Our Layout Options
At Friendship Village Chesterfield in St. Louis, Missouri, your floor plan options are wide open. Sizes range from a cozy studio to a spacious villa to a brand-new open-plan apartment in our new Rockhurst building. Shown below is just a sample of our Independent Living floor plans. Contact us to see them all!
To view Assisted Living floor plans, click here. To view Memory Care floor plan, click here.
Need help choosing the right floor plan for you?
Call our senior living specialists at 636-898-8500 or fill out our contact form.


